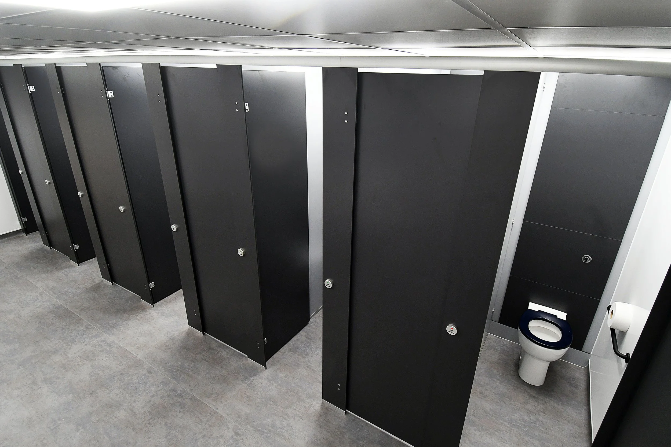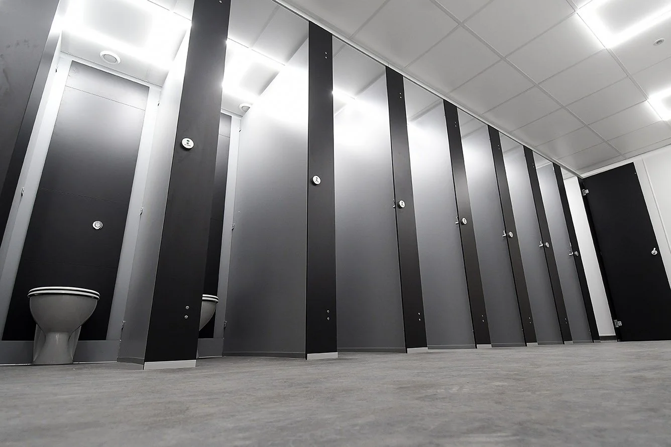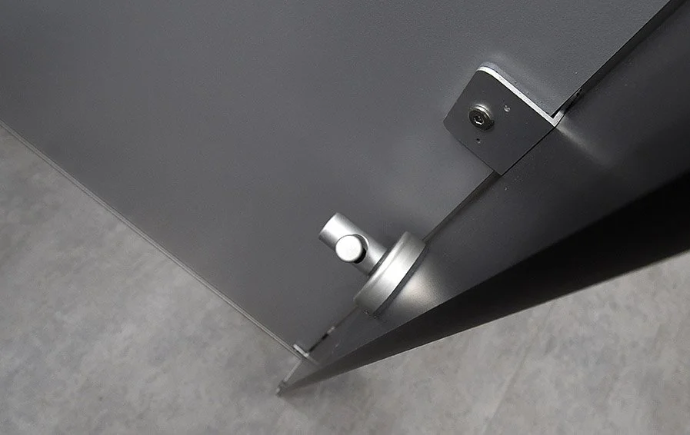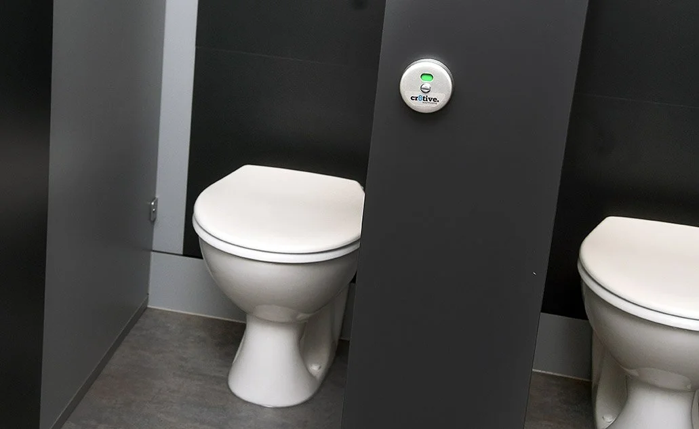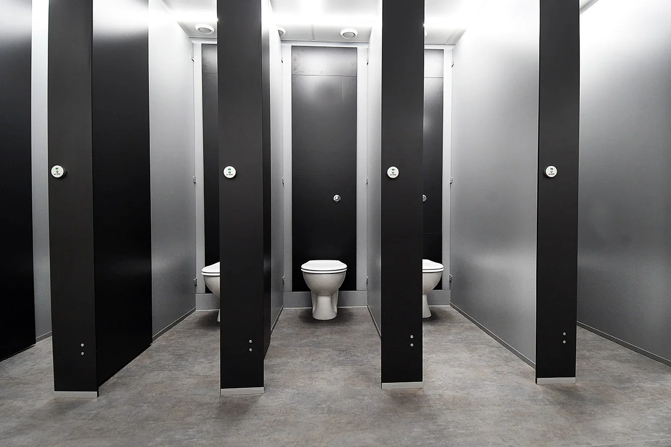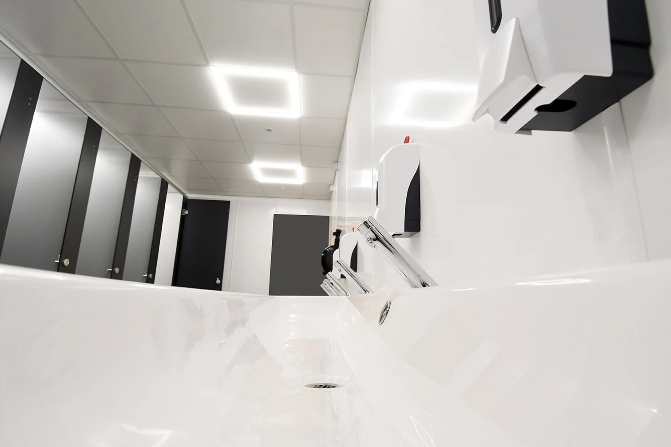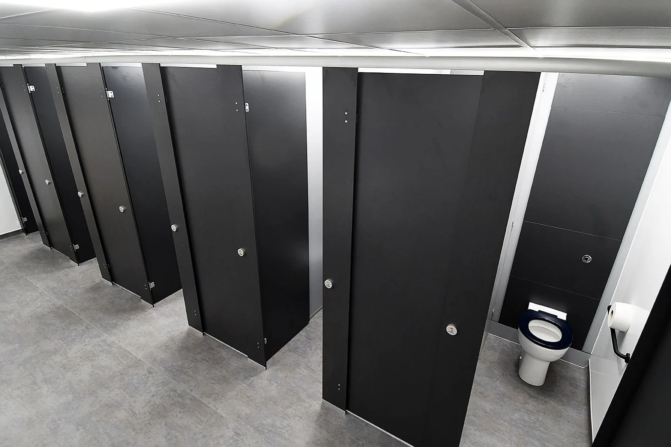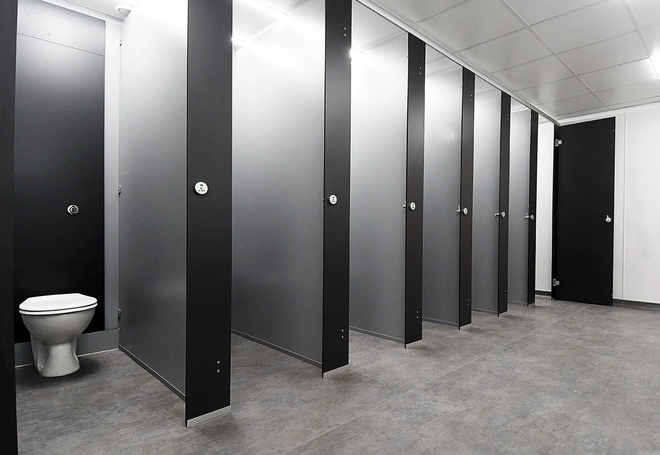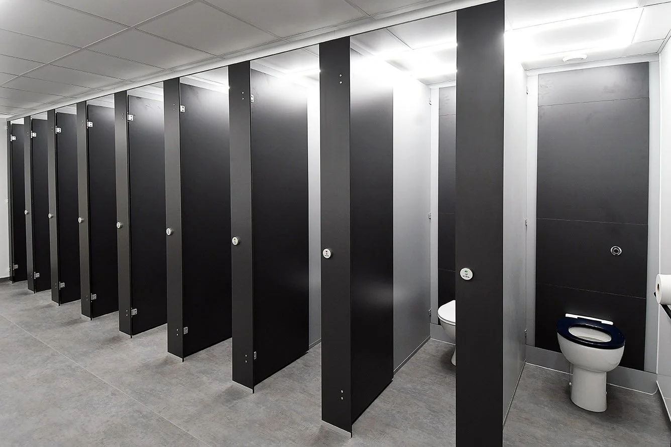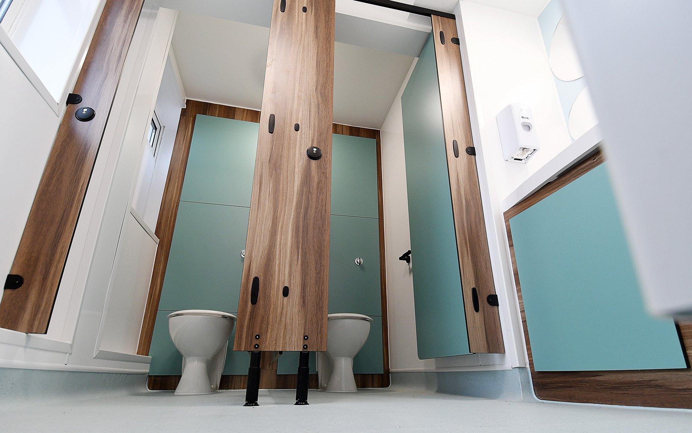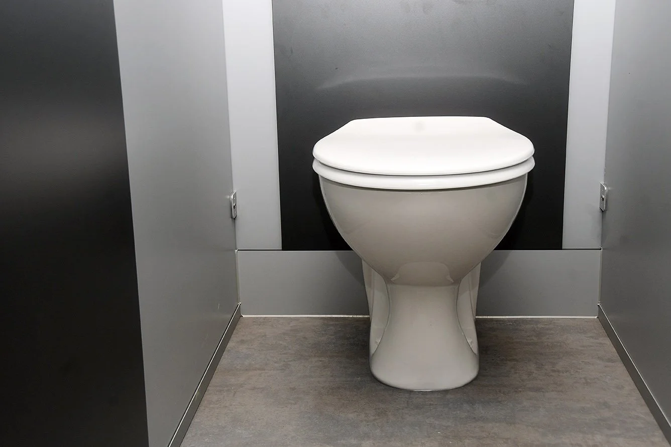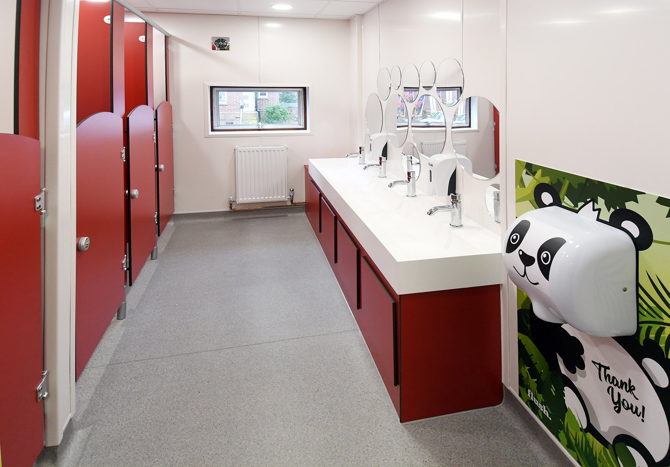We understand the importance of washroom design for schools & other educational facilities.
A well-planned school washroom is about more than just function—it plays a key role in supporting student wellbeing, encouraging good hygiene habits, and creating an environment where pupils feel comfortable and confident.
Unlike standard refurbishment contractors, we offer something different. Every project is approached with a bespoke design process that balances performance, practicality, and cost-effectiveness. We know budgets in education are often under pressure, so our washroom refurbishments are designed to deliver maximum value without compromising on safety, hygiene, or durability
Make it stand out
Creating Tailored School Toilet Design
well as single-sex educational toilets, schools have long been encouraged to practice inclusivity by providing shared, gender-neutral and unisex washrooms for students.
With vast experience in this field, we can find the optimum solution to meet your specific requirements and budgetary constraints. Our team understands that good hygiene and durability are a necessity in washroom design, so we’re able to suggest robust options for your bathroom refurbishment project that features ergonomic design.
Our latest solid-grade laminate toilet cubicles are manufactured from solid-grade laminate (SGL), a waterproof and self-supporting decorative panel with a black core that offers high resistance to scratches, abrasions, impact and humidity.
Our latest product offers a SANITISED antibacterial treatment that eliminates 99% of all bacteria. We also can offer integral panel system (IPS) to hide unsightly and unhygienic pipework, particularly from young school students
Infant Washrooms
-
When designing washroom facilities for infant schools, it is essential to balance practicality, safety, hygiene, and child-centred design. Unlike facilities for older pupils, infant washrooms must cater specifically to the developmental needs of young children, creating an environment that is both functional and supportive of their learning and wellbeing.
One of the most important factors is scale and accessibility. Fixtures such as toilets, basins, and cubicles must be sized appropriately for small children, encouraging independence while ensuring comfort. For example, low-level WCs, short projection pans, and basins positioned at a child’s height enable easy use without the need for assistance. Doors and cubicle partitions are often designed with reduced height, maintaining privacy while allowing staff to supervise when necessary.
Safety is another critical element. All fittings must be robust and free from sharp edges, with anti-finger-trap hinges on doors, slip-resistant flooring, and easy-to-clean surfaces. Careful attention must also be given to water temperature controls, using thermostatic mixing valves to prevent scalding. Materials should be durable and vandal-resistant while remaining welcoming and age-appropriate.
Hygiene and infection control play a central role. Good ventilation, easy-to-wipe finishes, and sufficient handwashing stations help to maintain a healthy environment. The layout should encourage proper hand hygiene by making sinks visible and accessible directly after toilet use. Adequate space for soap dispensers and hand dryers or paper towel dispensers is also important..
-
Supervision and safeguarding are fundamental in infant washrooms. The design should allow teachers or carers to oversee the area discreetly, without compromising children’s dignity. Open-plan layouts with partially open cubicle fronts and sightlines from circulation areas can help balance privacy with monitoring.
The environmental and psychological factors must not be overlooked. Bright, cheerful colours, natural light, and child-friendly graphics can reduce anxiety and make the washroom a positive part of the school day. Warm, non-institutional finishes encourage children to use the facilities confidently, supporting toilet training and independence.
Finally, capacity and flow should be considered. Facilities must be sufficient in number to avoid queues, with layouts designed to minimise congestion during peak times such as break and lunchtime.
In summary, the design of infant school washrooms goes beyond meeting basic functional needs. It requires an approach that prioritises child-centred accessibility, hygiene, safety, supervision, and wellbeing, while also creating an environment that supports children in developing independence and confidence at school
Primary School Washrooms
-
When planning washroom facilities for primary schools, designers must create an environment that supports children’s growing independence, promotes good hygiene, and provides a safe and welcoming space. Unlike infant facilities, primary school washrooms cater to children who are more self-reliant but still developing their personal responsibility, so careful attention must be given to both functional and psychological aspects of design.
Scale and suitability are important. By this stage, pupils are taller and more capable of using near-standard fixtures, though consideration should still be given to age-appropriate sizing, particularly for younger Key Stage 1 children. Using a combination of slightly lower fixtures and standard heights can accommodate a wider age range. Cubicles should provide sufficient privacy, with full-height partitions more appropriate for older pupils than the half-height style used in infant schools.
Privacy and dignity become stronger priorities in primary school washrooms. Children are increasingly aware of personal boundaries, so doors and partitions must offer proper screening. At the same time, designs should incorporate sightlines or open circulation areas near the entrance to allow a level of passive supervision, deterring antisocial behaviour without compromising individual privacy.
Safety and safeguarding remain essential. Thermostatic mixing valves are still required to prevent scalding, and anti-finger-trap hinges, non-slip flooring, and robust fittings continue to be necessary. Good visibility at entry and exit points, combined with clear separation of boys’ and girls’ facilities (or unisex cubicles in some modern layouts), contributes to safeguarding
-
Hygiene and health promotion are central to supporting children’s development of good habits. Washrooms should provide plentiful, well-placed handwashing facilities, with soap and drying provision that is easy for pupils to access and use independently. Durable, easy-clean surfaces and good ventilation reduce the risk of infection spread. Designers should also consider touch-free taps, flushes, and dryers where possible, to encourage better hygiene and reduce maintenance.
The environment and atmosphere of primary school washrooms can strongly influence how pupils use the space. A bright, clean, and modern look creates a positive perception and discourages misuse. Colour coding and signage can help younger pupils identify facilities easily, while natural light or well-designed artificial lighting avoids the dark, enclosed feel that can cause anxiety.
Finally, capacity and flow management is crucial. Primary schools experience busy washroom use at break and lunchtimes, so layouts must avoid bottlenecks. Adequate cubicle numbers, sensible circulation space, and clear zoning of handwashing areas help manage large groups efficiently.
In summary, the design of primary school washrooms must evolve from the highly assisted approach of infant facilities towards spaces that balance privacy, hygiene, safety, and independence. A well-designed washroom environment contributes not only to children’s health and wellbeing but also to their confidence, self-reliance, and positive school experience.
Secondary School Washrooms
-
At secondary level, washroom design must respond to the needs of older pupils, who require privacy, safeguarding, durability, and inclusivity. Students at this age are highly aware of personal dignity and social dynamics, so creating safe, hygienic, and private facilities is essential for wellbeing and confidence. Increasingly, schools are moving towards unisex washrooms as a way to improve inclusivity, supervision, and efficiency.
Privacy and dignity are paramount. Unlike in infant or primary schools, secondary washrooms must provide full-height cubicles with floor-to-ceiling partitions and lockable doors. These create private, self-contained spaces that respect young people’s growing need for autonomy and confidentiality. Where urinals are used, they should be carefully screened or avoided altogether in unisex layouts to maintain dignity.
-
Unisex design has become an effective solution to both safeguarding and inclusivity. A central handwashing and circulation area, open to corridor sightlines, allows for natural supervision and discourages antisocial behaviour. Cubicles open directly onto this shared space, ensuring staff can monitor entrances without entering private areas. This model also addresses gender balance, removes stigma for transgender or non-binary pupils, and allows flexible use during busy times.
Safety and safeguarding remain critical. Layouts must eliminate concealed or poorly supervised areas, while still providing privacy inside cubicles. Durable, anti-vandal materials and robust fittings are essential to withstand heavy use. Slip-resistant flooring, thermostatic mixing valves, and well-placed lighting reduce risk of accidents and help pupils feel secure.
Hygiene and infection control are particularly important in secondary schools, where usage volumes are higher. Generous provision of sinks or wash troughs, touch-free taps and flushes, and reliable hand-drying facilities encourage proper hygiene and reduce queueing. Easy-to-clean finishes, good ventilation, and accessible waste disposal points help maintain cleanliness and reduce odours.
The environment and atmosphere of secondary washrooms can significantly affect how pupils treat the space. Bright, modern, and well-lit facilities discourage vandalism and promote respect for the environment. Design choices that feel more commercial or contemporary – such as solid partitions, LED lighting, and resilient finishes – communicate that the facilities are valued spaces, not neglected corners of the school.
Capacity and efficiency are also key. Unisex washrooms, with shared handwashing areas and flexible cubicle use, can handle peak demand more effectively than gender-segregated layouts. This reduces queues, makes supervision easier, and optimises available space.
In summary, secondary school washrooms – especially when designed as unisex facilities – must deliver a balance of privacy, dignity, inclusivity, and safety, while being durable enough for high usage. The shift towards unisex models with open-plan wash areas and fully enclosed cubicles creates a safer, fairer, and more efficient environment that supports the needs of all students.
Washroom refurbishment for better hygiene
Are you thinking of replacing ceramic wall tiles with a proven, high-performance option ?
Consider hygienic wall cladding as a smart alternative to tiles. It is not only impact resistant, grout-free, and easy to clean, its smooth surface and classical purity make it a timeless choice for any modern washroom, particularly school toilets and commercial bathrooms with a lot of visitors.
Our cladding is available in numerous colours ranging from cool to crisp, through to pastels, bright and bold, and our collection of themed images provides the ‘wow’ factor in any bathroom refurbishment project. Using our latest printing technology, you can also enjoy the freedom of creating your own washroom walls by transforming a photo or custom design into reality.
Why choose us?
We’re redefining washroom spaces in education through innovative design, setting new standards in functionality, durability, and inclusivity. Our commitment to design excellence, compliance with educational regulations, and accessibility ensures that every refurbishment project supports learning environments by creating safe, welcoming, and practical spaces for students, staff, and visitors alike.



